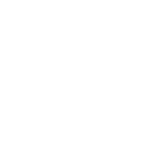Framing Continues
- mvinonuevomnc
- Sep 27, 2023
- 1 min read
Framing begins in the far back of the building.

The room seen here will be the kitchen area. Its located behind the future altar/stage.

The back right corner room is our pastors office. To the left of the office is the kitchen area.

The view from inside the pastors office. Facing what will be a private restroom and kitchen area.

View from the inside of the pastors office. Here you can see a door that leads to the classrooms and the altar.

Back to front view of the hallway where the classrooms are located.

A look of the inside of the classroom. Each classroom has its own private restroom to ensure the safety of the children.

Here you can see the children's bathroom in the middle of two classrooms. Two rooms will share one bathroom.

The other connecting classroom.

Entrance to our bookstore.
If you would like to contribute to our building fund, you can do so by donating online!





Comments